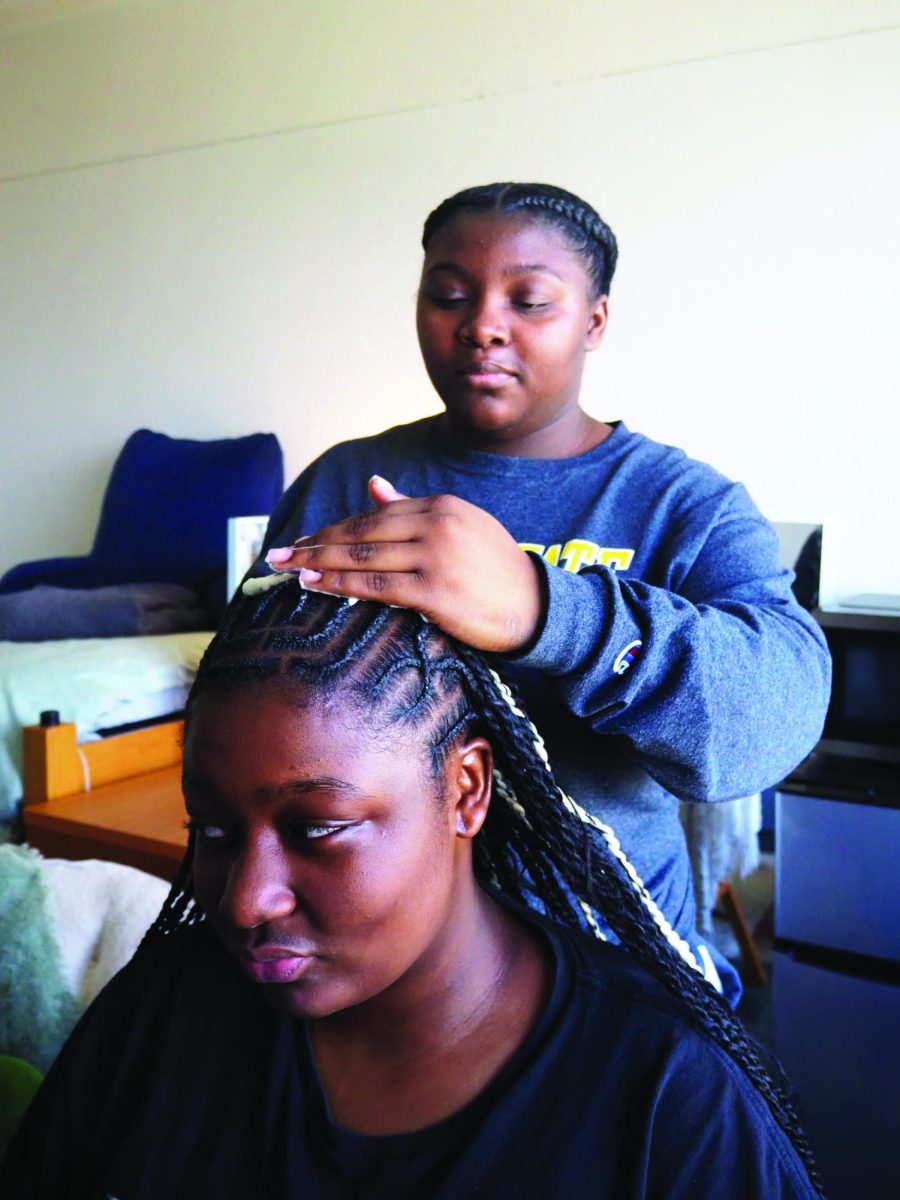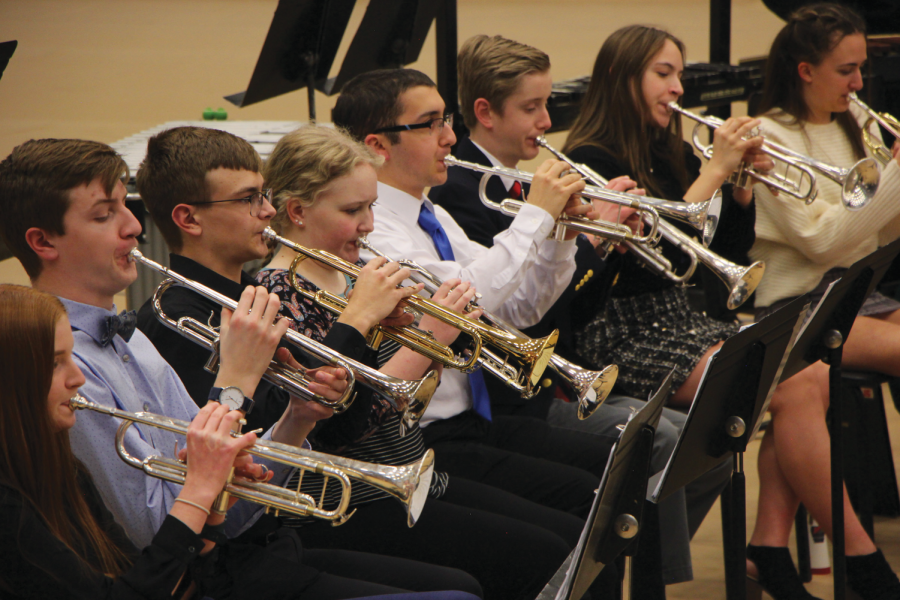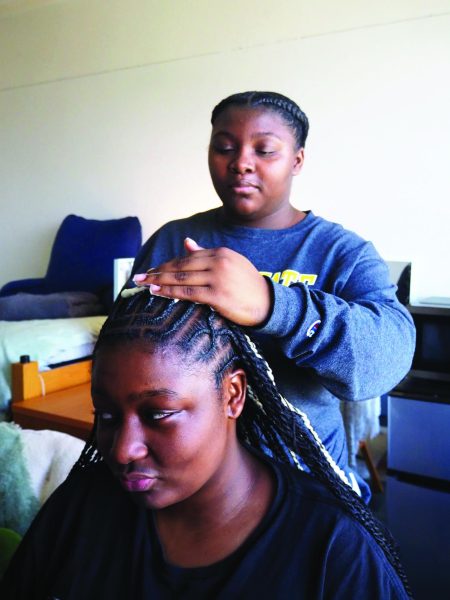Wayne State’s eleven-million dollar baby
Remodeling for WSC’s prominent residence hall slated for 2017, starting with top floors
Bowen is the largest dormitory on Wayne State College campus. It can hold up to 445 students and is typically the primary residence hall for freshmen.
September 16, 2015
Bowen Hall is set for a much-needed face lift starting in 2017.
Schemmer Associates, Inc. and Treanor Architects, who will be designing the renovations to Bowen, met last week on campus to discuss the project.
The $11 million dollar budget will start with renovations on the top four floors and then move down floors as the project progresses. Students will still be able to live on the bottom floors; students will move up to the finished sections of Bowen as the construction continues down to the lower levels.
“The renovations and addition of Bowen Hall will provide a unique, affordable living environment that reflects and embraces Wayne State’s strong sense of community and excellence,” Vice president for Administration and Finance, Angela Fredrickson, said. “The vibrant hall will welcome students with a warm, homey and attractive atmosphere. With the intent to recruit and retain students, the design will deliver a ‘wow’ factor to help facilitate student engagement and interaction.”
New windows and bathrooms will change the entire look of what we now know as Bowen Hall.
Some of the problems students report are such things as no carpet, and that white paint makes the building feel more like a hospital then a dorm. Even more access to stairs would be more useful and quicker than waiting for of the elevator.
“Opening up the stairs for all hours would make it easier to get around Bowen,” said Tyler Thomsen, a freshman living in Bowen.
“Opening up both elevators to all floors would be a lot nicer,” sophomore Austin Gubbels said.
Students also are talking about the laundry room struggles, discussing if there will be an easier way to access them from floor to floor.
As far as rooms, where students will be spending most of their time living, the idea is to “maximize the reliability” of the rooms as much as possible.
Tim Lechtenberg, an RA for Bowen, said that “the building’s quality should reflect the same level of social atmosphere that Bowen residents like.”
Open closets on both sides of the entry door will allow for better accessibility as well as larger space for students to hang out while also having a great place for studying. It’s not set in stone yet, but the architects are thinking about incorporating ceiling-to-floor windows that will maximize the overall sunlight coming in.
Heating and cooling will be up to the residents; when it’s hot they will be able to set the thermostat to cool, and when it’s cold, set to warm.
Each floor lobby will come with its own natural sunlight, accomplished with a long ceiling-to-floor window for a look at the outside world.
“I’m excited about more light that will be coming to this dungeon,” RA Amber Olson said.









